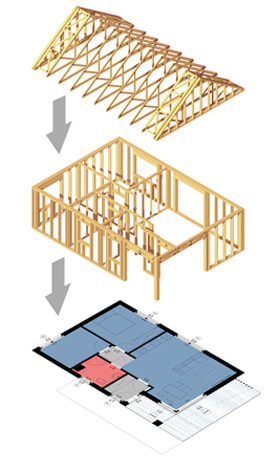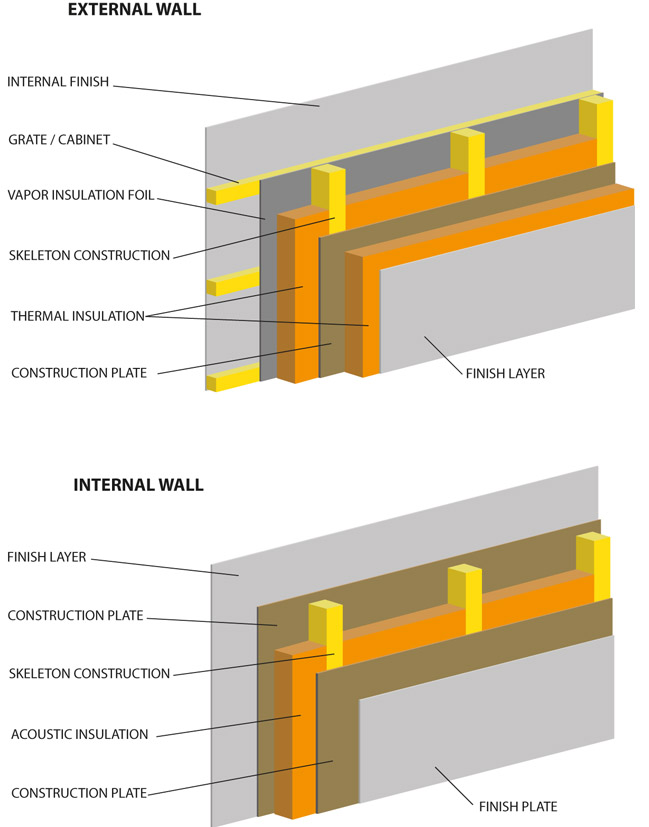About us
Wiązar-System is a producer of roof trusses and modern prefabricated wooden houses in the frame technology. The plant was established in 2008 as a company that combined nearly 25 years of experience of its co-owners in the following industries: sawmill, woodworking and designing wooden structures. Along with the development of the company, in 2019 we launched a new production plant for prefabricated elements and frame houses in the RK HAUS System system in Wiechlice in the Szprotawa commune. The structures we offer in the RK Haus System are made on a modern production line. Depending on the finishing standard, they meet the conditions for energy-efficient and passive buildings.
The solutions used in our buildings in combination with materials for thermal and acoustic insulation create a system for the construction of sustainable wall, ceiling and roof structures. This balance means a combination of the most important aspects of modern construction, oriented towards ecology and energy efficiency.
An integral part of the system is the innovative technology of reinforcing the most important structural elements with carbon fiber inserts. It allows to reduce the influence of naturally occurring wood defects on the load-bearing capacity and stiffness of the structure and to reduce the cross-sections of these elements, which reduces the negative influence of thermal bridges.

Why you should build your house
with RK Haus System
NATURAL WOOD. . The main structural elements are made of certified C24 class-dried coniferous wood. The insulating elements used in our RK Haus System buildings are also of natural origin.
SPEED UNDER CONSTRUCTION. The assembly of the entire building takes several days, no downtime between the stages of construction. The high degree of prefabrication of the elements produced in our factories also contributes to the shortening of the construction time of our houses.
HIGH QUALITY. By automating the production process, we minimize the impact of the human factor on the final product. Our houses are characterized by high precision of workmanship, there is no room for errors. They exhibit the same, and in some respects even longer, durability than traditional brick buildings
NATURAL MICROCLIMATE. Our houses are characterized by the ability to regulate the amount of moisture in the rooms. It is possible thanks to the use of diffusion-open materials in the construction. This prevents water vapor condensation in the partitions and increases the durability of construction materials. It also greatly contributes to the high quality of the air inside our buildings.
favorable PRICE. The cost of building our house is comparable to a traditional brick building. However, the cost of maintaining such a house is much lower.
PROTECTION AGAINST NOISE. This is one of the most important features of buildings erected in the RK Haus System. Thanks to the use of relatively high-density insulating materials and excellent ability to dampen vibrations, our buildings provide pleasant peace and quiet.
PROTECTION AGAINST COLD. Thanks to excellent insulation parameters and a very good ability to accumulate heat, our buildings meet the requirements for energy-saving and passive buildings.
PROTECTION AGAINST THE HEAT. Our houses have a kind of natural air conditioning. During the summer periods, the insulation materials used by us block the penetration of large amounts of heat into the interior of the building.
SAFETY. It is our absolute priority. Each structure is designed individually by us. We use the best quality carpentry joints that ensure the highest effectiveness in resisting all loads. The materials from which our buildings are made are fire safe. They show a mild, slow and controllable reaction to fire – they do not melt or fall off the facade during a fire, and they emit much less smoke than conventional insulation materials.
TECHNOLOGY
RK Haus System is a comprehensive, highly energy-efficient system for building houses and other types of buildings, e.g. public or industrial. The main part of the structure is high-quality wood that meets the requirements of the current design standards. Thermal and acoustic protection is provided by boards of natural origin. Building components are manufactured using the closed prefabrication method.
DESIGN
The buildings are manufactured, designed, manufactured and erected by the Wiązar System company and their authorized assembly groups. The entirety of our technology is completed by the assembly of prefabricated elements at the construction site on a foundation plate previously prepared by the investor. In this way, in just a few days, a building structure is created in the state of the so-called "Raw open".
WALL STRUCTURE
The essential part of the external wall structure is a wooden skeleton filled with mineral wool. From the inside, the wall is finished with a plasterboard (or, depending on the needs, with a gypsum-fiber board), which is attached to a grate called „pre-wall”. This pre-wall is an excellent space for the location of all electrical and plumbing installations, and at the same time prevents mechanical damage to the very important membrane located in the inner part of the wall and protects the internal layers of the partition against the ingress of possible technological moisture, and ensures the tightness of the object being constructed.
From the outside, the wall is covered with a construction board, to which mineral wool boards are fixed as a layer of thermal insulation. The whole is finished with structural plaster or, depending on the project, with other facade materials.
Internal partition walls are also made of a wooden skeleton filled with acoustic insulation, which is sheathed on both sides with OSB and plasterboards.
After delivering the prefabricated elements to the construction site, all walls are attached to the foundation slab with the use of specialized anchoring couplings, which are a very important component of the entire RK Haus System.
After installing the walls, the roof structure is complemented by the roof structure, which is made of C24-certified dried coniferous wood, joined with spiked plates.

House designs
Pragniemy poinformować, iż firma "WIAZAR-SYSTEM" ROZWADOWSKI & KOŁODZIEJ SPÓŁKA JAWNA,
uzyskała dofinansowanie dla projektu pn.: „Promocja marki RK Haus System na rynkach zagranicznych w 2020”
Projekt wdrażany jest w ramach Programu Operacyjnego Inteligentny Rozwój. Oś priorytetowa: 3 Wsparcie innowacji w przedsiębiorstwach. Działanie: 3.3 Wsparcie promocji oraz internacjonalizacji innowacyjnych przedsiębiorstw. Poddziałanie: 3.3.3 Wsparcie MŚP w promocji marek produktowych – Go to Brand. Projekt realizowany jest od 1 stycznia 2020 r. do 30 listopada 2020 r. Celem głównym realizacji niniejszego projektu jest promocja marki RK Haus System na rynkach międzynarodowych, w celu uczynienia jej rozpoznawalną oraz zwiększenia przychodów eksportowych Beneficjenta.
Wartość projektu: 188 800,00 zł
Dofinansowanie projektu z UE: 141 600,00 zł.

 +48 530 305 183
+48 530 305 183 
